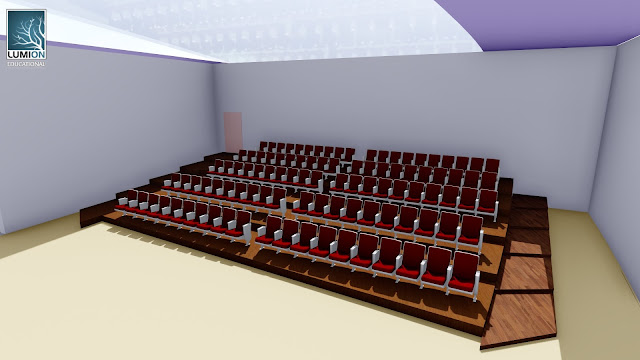REAL TIME LUMION IMAGES
Large lifting skylights are placed across the top level of the bridge to embrace the external environment. It allows natural light entrance and ventilation, contributing to a more sustainable future, whilst creating a more healthy environment for the staff and students. It emphasises how nature and people nourish each other.
A central garden provides fresh air to the dominating urban environment and provides a refuge for the students to relax from the long hours spent working. It emphasises sustainability - which should be the focal point in architecture.
Diaphonous facades create a semi public and private space for the teachers' meeting room, whilst providing filtered natural light and a calm ambience.
Organic shapes are used to create a smoother and more relaxed atmosphere. The glass embraces a more open environment that emphasises on building connections with one another.
Recreational meeting rooms for staff (top level) and students (bottom level) rotates to give a view of the garden and the surrounding environment. The meeting rooms of both the staff and students are placed close together to reinforce unity.
Offices for general staff - large skylights gives the feeling of expansiveness and allows a view of the sky.
Lecture Hall









No comments:
Post a Comment